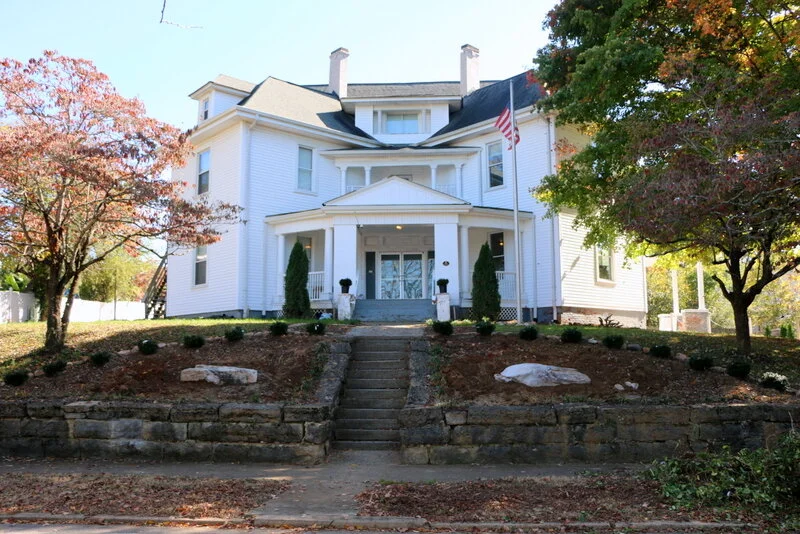About the House
The House History
From what we were told, the house construction began in 1895 and ended in 1903. We have been told that original owners were of the Carter Family ( The family that donated the land for East Tennessee University), but that has not been verified yet. The other thought was a high ranking railroad executive because they would have been the only ones back during that time that could afford a house like that. The entire house flooring, stairways and trim is made out of Tiger Oak…an expensive and labor intensive wood process for the late 1800’s and early 1900’s. The house was built in an X layout, most likely so that each room could have its own ventilation by cross breezes from open windows.
Each of the main for rooms of the X on the first and second floors are about 18 ½ feet wide and 22 feet long, each with a fireplace.
Details
The house has 28 rooms as follows:
First Floor (9):
Dining Hall, The Trophy Room (Smoothie/coffee lounge), Theater (TV/Movie/Teaching room), Library (Study and Biblical Research/ Conference room) Very large Lobby/Staircase, Lobby Bathroom, Kitchen, Laundry/ bath room with utility sink. an enclosed porch and a large front porch for sitting and relaxing.
Second Floor: (9)
3 large (Double occupancy) Bedrooms, 2 single bedrooms, bathroom with four shower stalls, a Chapel, the ministry office, Walk-in linen room and walk out covered porch.
Third Floor: (10)
7 single occupancy bedrooms, a common area game rooms, a lounge, and a bathroom /shower.

